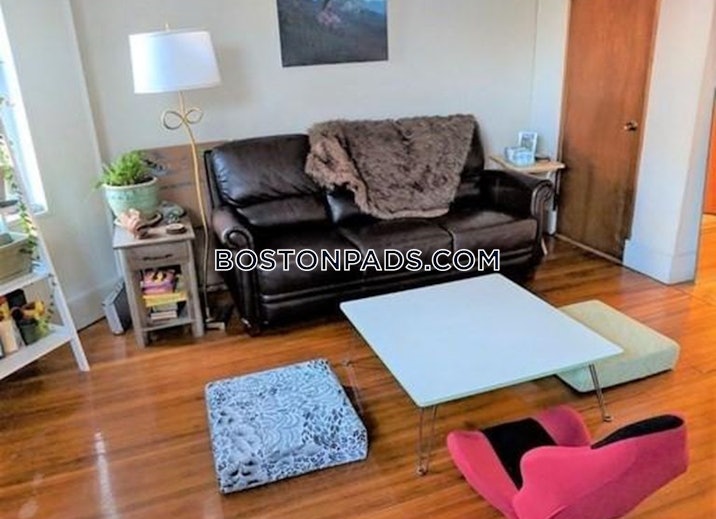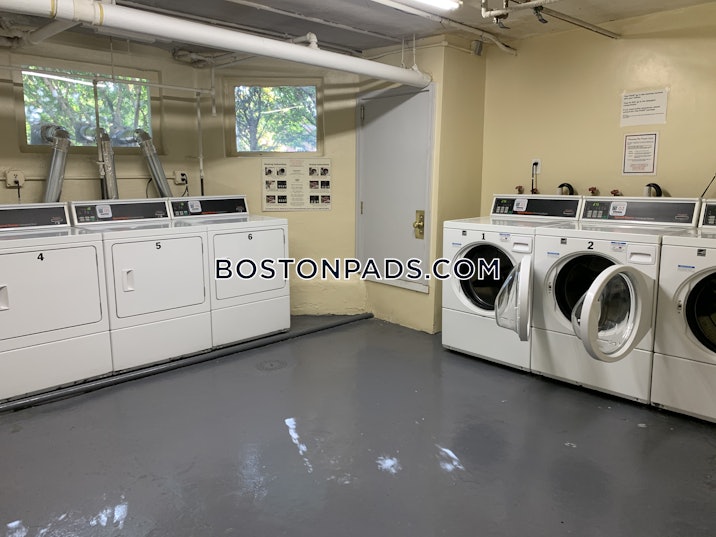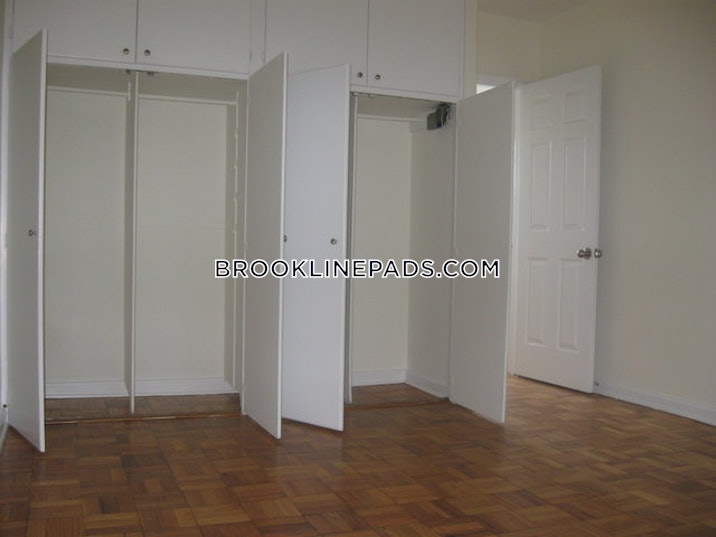Brookline
02446
Description
OFF MARKET
MAY NO LONGER BE AVAILABLE
The Stoneholm - A grand staircase leads though a garden to the marble and mosaic entry of 1514 Beacon Street, an exemplary piece of romantic architecture that was built in 1906. French doors open to the marble foyer studded with stained glass windows, dentil moldings, cornices and gold-touched garland. A mahogany-paneled, marble staircase or elevator lead to a semi-private sitting area shared between 2 units with a private coat closet and then through to the condo. The condo has an entry foyer with room for a desk; a fully applianced eat-in kitchen with white custom cabinetry, gas cooking, dishwasher, and disposal. The kitchen opens to the living room with bow window and a walk-in closet. The oversized bedroom has double closets. The bath has original milk-glass tile and a soaking tub with shower. The unit is complete with wood floors, mahogany paneled doors, 9-foot ceilings, windows more than 6 feet tall, beautiful crown and decorative moldings, laundry in-unit, and parking on site.
Contact Us
Shari Lyons |





























































