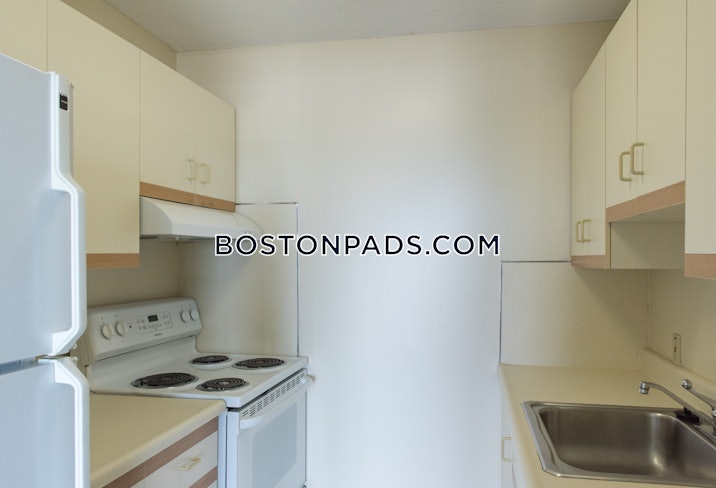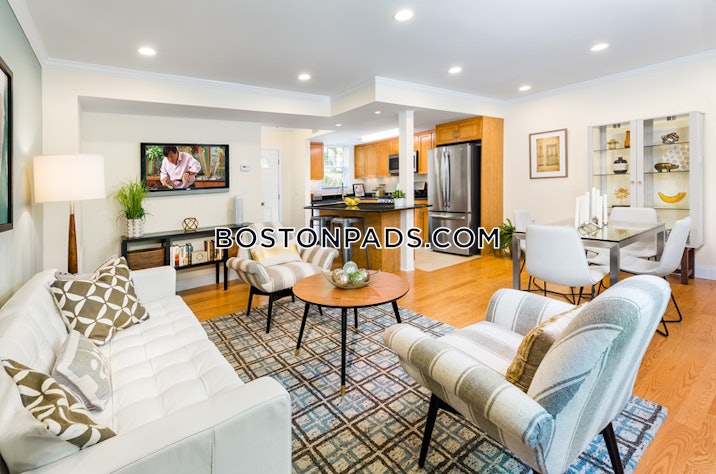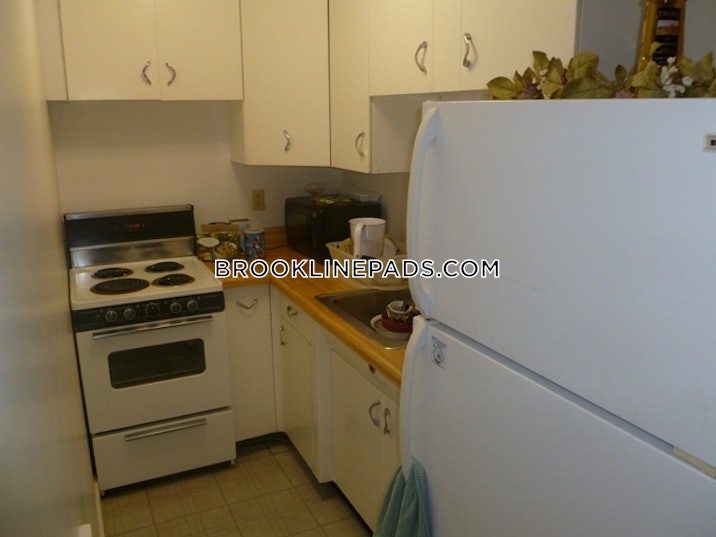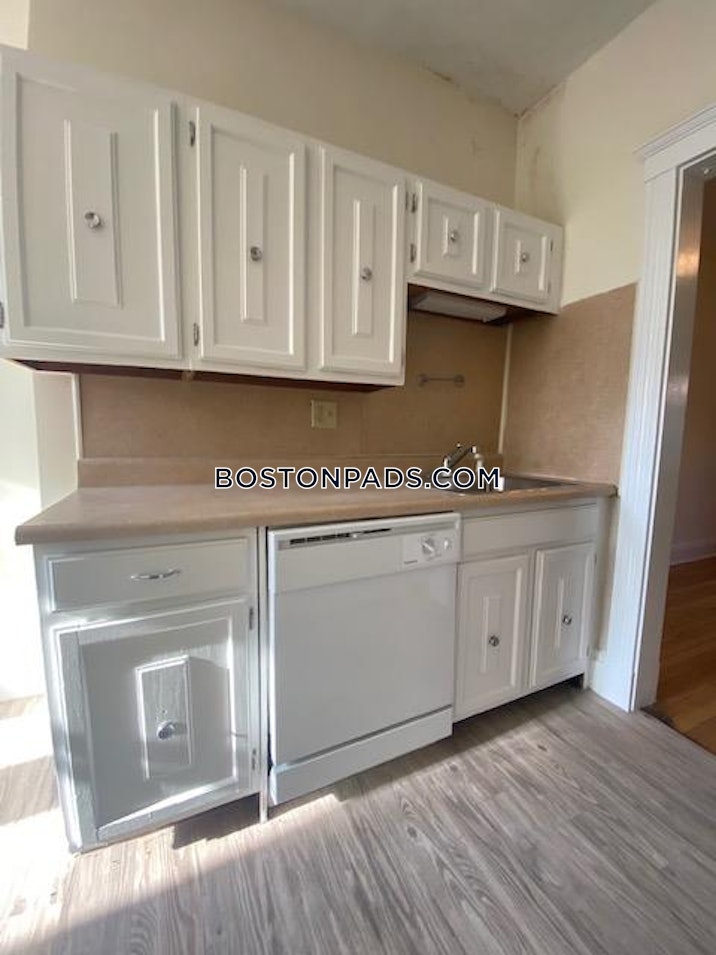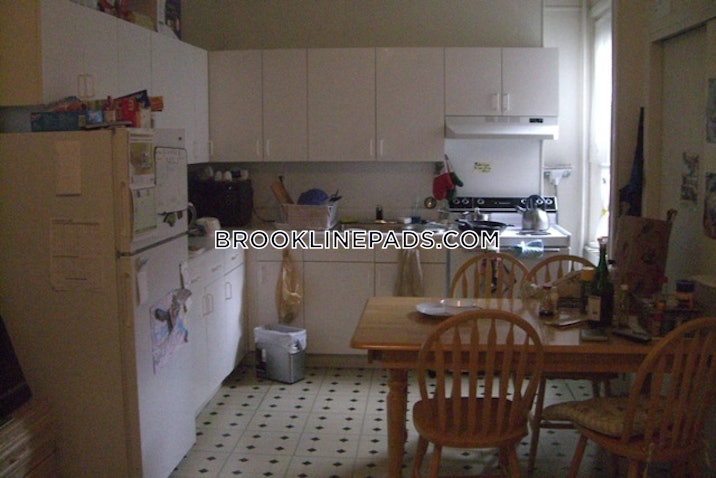Brookline
02467
Description
Gorgeous & full of natural light, this lovingly remodeled home has been freshly painted outside and inside. Open floor plan with all gleaming hardwood floors, cathedral ceilings, skylights. and extensive storage throughout. Spacious living room with fireplace & dining room with cathedral ceilings, large windows and recessed lights. Picture perfect family room with French doors, bamboo floors, gas fireplace overlooking a fabulous backyard. Kitchen with island has S/S appliances, granite countertops and a door leading out to a large entertaining size deck. Huge master suite with spa-like glass enclosed master bathroom with double vanity, soaking tub and tiled steam shower. 4th bedroom in lower level with full size windows, large closet and access to a full bathroom. Large additional playroom in the lower level with plenty of storage. 2 car oversized attached garage; Central Air. Close to transportation, restaurants, Putterham Golf Course and Skyline Park
Contact Us
The Shahani Group |































































